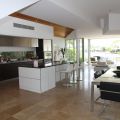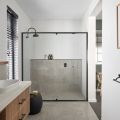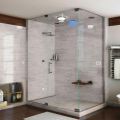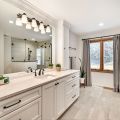White Kitchen-Living Room Design Tips

The white design of the kitchen-living room allows you to significantly expand the space, visually combining these two zones into one. Against a white background, various images, ornaments, patterns, and other decorative elements of the interior look especially impressive. What should the design of a white kitchen-living room be? What style is preferable for such a room? This topic, as well as much more, is discussed in this article.
Advantages of white color in kitchen-living room design
Only the most courageous can decide on such a finish because, at first glance, it seems a bit boring. But there are a lot of white shades. By combining them wisely, you can play out this version of the performance in an interesting way. White color has many advantages:
- you can find any finishing material in this design;
- all shades of the color scheme that decorative items can have are suitable for white;
- against such a background, color accents in the interior look more expressive;
- the white design of the kitchen-living room visually increases the area of the room;
- this shade suits any style and design direction.
That is, white is a universal color. Using it, you will successfully realize many of your ideas; finding suitable materials and decorative elements for such finishing will not be difficult.
This wonderful color has many possibilities - it fills the room with light and air, gives it volume. The design of the kitchen-living room in white tones is simple and at the same time elegant; this coloring of the interior adds special sophistication to it. It is noteworthy that white has many shades - pearl, milk, ivory, ultra-white, etc.
But you should not use variations of this color alone in the interior—it will look boring and sterile, and you will feel as if you are in a hospital. A living room should not be like this; it is better to dilute the white color with other rich and beautiful shades.
There are plenty of options. The most common combination is white and black. This monochrome kitchen-living room design in white and black tones makes the atmosphere strict but calm and cozy. Please note that one of these two colors must predominate in the interior; the proportions should not be equalized. The choice is yours—white will enlarge a small room, and black will add comfort.
The main disadvantage of monochrome is that such an interior will not please you for long; soon, it will begin to get on your nerves. Designers recommend, whenever possible, adding a small amount of colorful accents of other shades to the color palette.
What colors to combine white with in the kitchen-living room
You need to add something bright to white - this rule must be followed every time you combine white with some other color. Just know when to stop and how to combine colors correctly so that the interior does not look tacky.
- Orange. This cheerful color can create a special mood in a room. Bright shades of orange will complement the restrained snow-white interior with cheerful notes.
- Violet. This combination with white in the design of the kitchen-living room will make it luxurious, noble, and mysterious. This is a fantastic option—it is considered fantasy but very practical.
- Red. This combination with white is incredibly expressive. Revolutionary red can add energy to a setting.
- Green is the color of nature; it will somewhat soften the strict and cold white tone, adding warmth and serenity to the atmosphere. True, this is characteristic only of pale shades of green; bright colors have the opposite effect.
- Blue is also a classic color, just like black. This tandem is just as popular. The design of the kitchen-living room in white and blue colors will make the atmosphere airy, restrained, and orderly.
- Silver or gold - the combination of these luxurious colors with white is often used in the design of rich and chic classic interiors.
The main advantage of white is that it looks good in any interior. Each of these original color combinations will make the look of your living room harmonious and unique, regardless of the design style.
Furnishing a white kitchen-living room
The first step when creating an interior is to make a plan of exactly how the furniture will be located in your kitchen-living room. The space should be organized in such a way that it is convenient for you to cook food here and receive guests.
- Draw a floor plan on a scale of 1:20. You can draw it on paper or do it on a computer. Make the necessary measurements of doors, windows, niches, ledges, beams, etc. When planning, you need to take into account not only the dimensions of the furniture itself but also leave space for free passage. Usually, the minimum size for this is 2 feet. You also need to keep in mind that the sofa in the room should be able to unfold freely, and the drawers should be able to pull out easily.
- It is necessary to designate the main focus - the point of the room relative to which the entire space is built. For example, it could be a fireplace, shelving, TV, etc.
- Think about how you will move around the room. Mark this on your plan. Nothing should interfere with you while moving from the living room area to the kitchen.
- Find a good location for the TV. It should be visible from both the kitchen and the living room. It is not recommended to place the screen in front of a window; the glare of the sun will interfere with watching TV. But if it doesn’t work out any other way, you can hang blinds on the window.
- Don't place a table in front of the door. A dining table that matches the design of a white kitchen-living room should be placed near the window.
- If the room is too elongated, it can be made visually square. Place a wardrobe against a short wall that will cover the entire wall. It should have a finish that matches the wallpaper. You can also highlight this wall with a dark color, making a bright accent on it. Then, decorate the remaining walls of the room with light, calm wallpaper.
Any furniture set for the design of a white contemporary kitchen is suitable. It can be catchy, attract attention, or simple and uncomplicated. You can make the kitchen set a bright accent that attracts the eye. For example, paneled facades in contrasting colors with eye-catching fittings, a stylish countertop, and a bright apron. Such an elegant kitchen looks very expressive, but you must balance the entire project for it. The kitchen and living room must be made in the same style, forming a single whole, otherwise harmony cannot be achieved.
The kitchen area in such a living room can be located arbitrarily, although the number of versions is limited. A furniture corner with a sink or dishwasher can be installed in an apartment only in special areas with running water. This cannot be done in living rooms.
When designing a square-shaped white kitchen-living room, if you like to cook, it is recommended to place the set in the corner, leaving one wall completely free of furniture. This option is especially recommended for cramped spaces - this way, you can visually make it larger.
Sometimes, combining the kitchen with the living room can create a kind of niche. This happens most often in Khrushchev buildings. In this case, all kitchen household elements will be hidden from prying eyes. But if the apartment has gas, it will be necessary to separate the kitchen and living room areas with a mobile partition. Otherwise, such a redevelopment project will not be approved.
Other articles and publications:
Articles and publications of other companies:
- +1 (646) 270-9836
- Long Island City
- grantny.com










